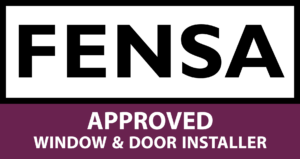With the cost of new construction in Britain around £200 per square foot without the lot cost, there are many reasons to consider what other existing homeowners and what some of your neighbours are doing; extending their current residence. If you like your neighbourhood, school district and the landscape around your residence, you should definitely think twice before building new.
Whilst everyone dreams of building their own home, the cost of extending your current living space is a much more affordable option and if the value of homes in the area supports an extension, you will be adding to the value and not waiting for the market to catch up with your investment. Here we discuss various extension ideas to help make your property your dream home:
Planning Your Terraced House Extension
Planning your house extension begins with your own personal vision. You should always get professional advice from builders, architects and landscapers but your extension should be your vision. You will need to assess the adaptability of your land and figure what will fit with your space requirements. You may end up choosing a side extension or a more conventional back extension but either way you can add wonderfully bright and high square footage that will raise your enjoyment value of your home.
There are many complex considerations when planning your terraced extension. The slope of the ground, your side and back setbacks and other factors can help determine where the most favourable site would be. You may also want to consider the view, exposure to sun and weather in determining the best placement of your new home extension.
In any case, you should not underestimate the potential value of a side extension. Many homeowners report they have increased the size of their kitchen/dining area/family area by as much as 40 percent with a side extension. Typically, a back extension offers the possibility of more formal living and enjoying space.
Most of today’s terraced extensions give the home a contemporary feel but in terms of appearance the materials used can parallel the appearance of materials used in the original construction. However, today’s windows and doors are far superior in terms of insulation value and energy preservation to the materials that may have been used in their existing home.
Your Terraced Extension
Remember that if you are unclear about how to design the space, an architect can be very helpful for design and to work with contractors to ensure a quality installation. Your builder and architect will want to know what you plan to do with the space.
Consider whether you would want to add:
- Living space
- A bedroom and bath
- A kitchen
- A conservatory or orangery
All of these options will add value to your home. If you choose to add space that requires plumbing fixtures or kitchen fixtures, your price will be impacted. You can also choose skylights, high ceilings or sloped ceilings. Many terraced home extensions feature floor to ceiling bi-fold doors in and out from the residence and also between rooms of the existing structure.
The determining factors for cost will include the materials used and the quality of the interior finishes. You will also need to set aside a contingency fund of around 10 percent to meet unforeseen expenses. Today, lenders are supporting home extensions, so it is well worth approaching your current lender to get the best possible deal.
When your new extension idea is complete, your home will be more spacious, worth more money and your outdoor landscape will also be more easily enjoyed in good weather and bad.
If you are extending your home, and would like to install new windows, a conservatory, or patio doors, get in touch with Cherwell today by calling 01295 297 215.


